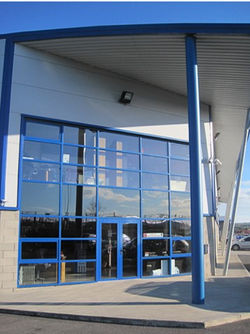Case Study: Light Industrial Unit, Balbriggan
Brief:
This project involved the construction of a high bay manufacturing unit with 2 storey showrooms and offices to the front, with floor area of 1,855m2 (20,000ft2) complete with all associated site works. The client had outgrown their existing premises and required a dedicated purpose built facility to expand their business.
 |  |  |  |  |  |  |
|---|---|---|---|---|---|---|
 |  |  |
Process:
We took the brief and liaised with both the client and the Local Authority to achieve the optimum solution. The resulting design is a modern, curved roof building with large glazing to the front elevation. The manufacturing area is over 1,500m2 (16,000ft2) and enables the client to bring their entire manufacturing under one roof, providing them with improved efficiencies.
Our involvement consisted of initial concept design, planning, fire cert and construction phases, as well as complete project management, including site supervision.

