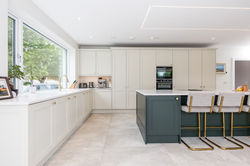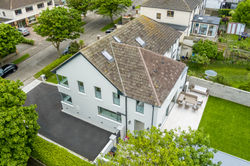top of page
Case Study: Skerries Renovation & Extension
Brief: Our brief was to modernise & extend a 1970’s house to provide an energy efficient home while taking advantage of the large corner site.
We helped the clients totally transform and refurbish this tired property into a modern day family home. This consisted of us designing a large 2-storey side & rear extension.
 |  |  |  |  |  |
|---|---|---|---|---|---|
 |  |  |  |  |  |
 |  |  |  |  |  |
Process:
The external elevations were cladded with new modern contemporary materials.
The new sliding doors from the open plan living space opens out onto a patio & garden area, that allows the clients to make full use of their site and maximise the evening sunlight to create their own oasis in this urban residential location.
bottom of page

